Property Media
Popup Video
property gallery
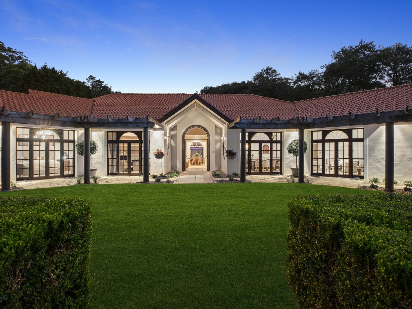
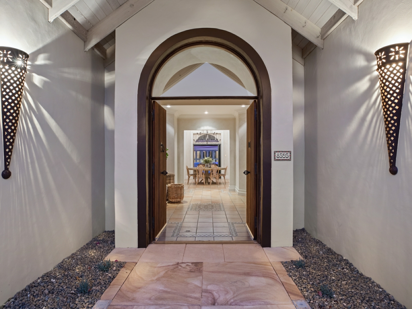
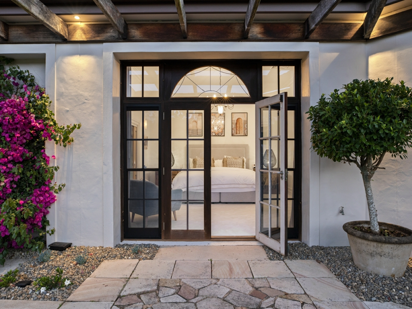
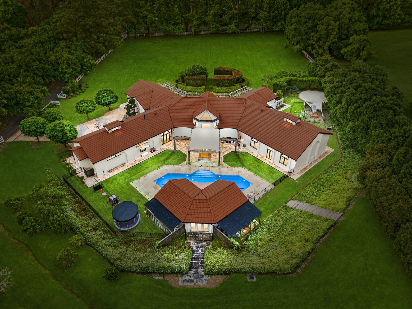
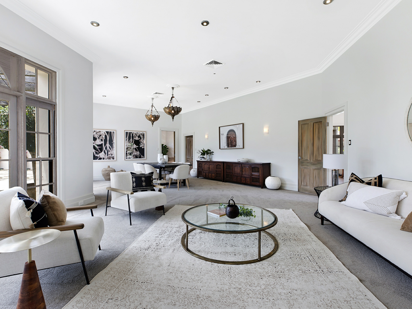
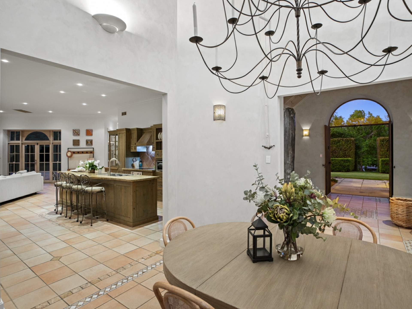
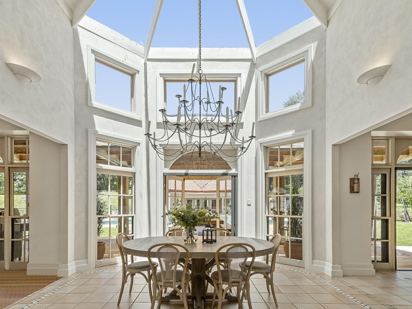
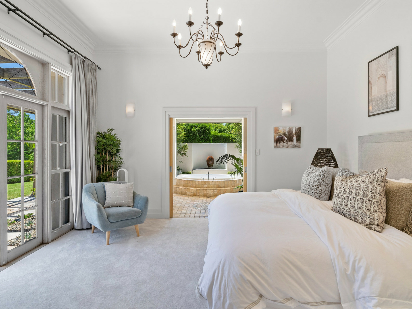
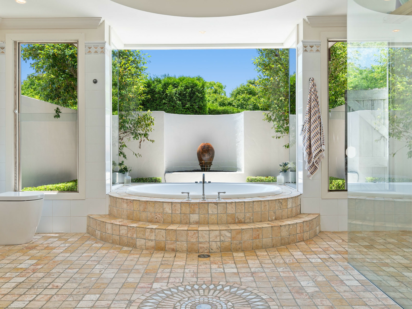
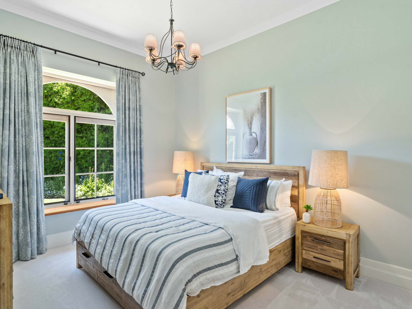
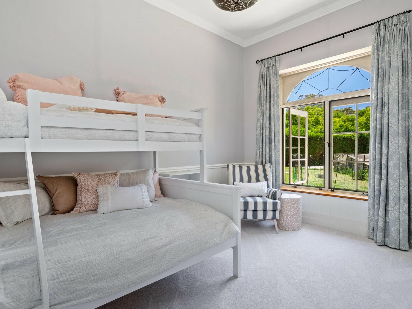
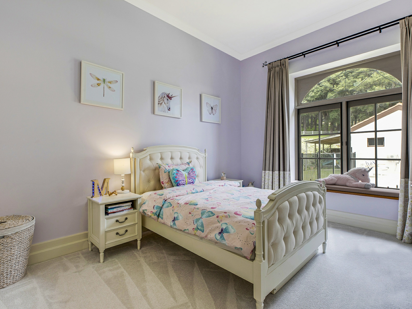
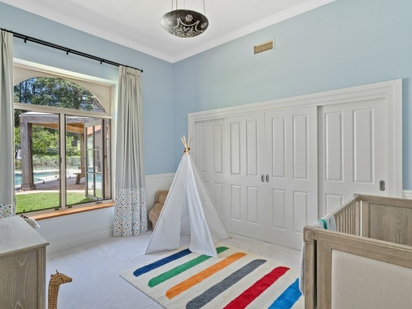
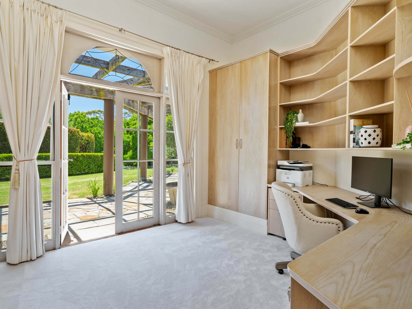
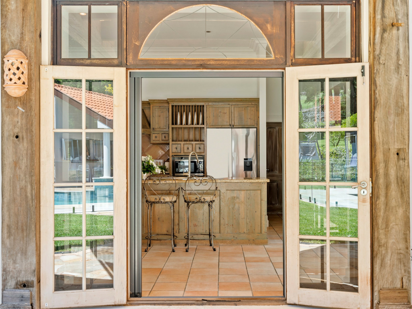
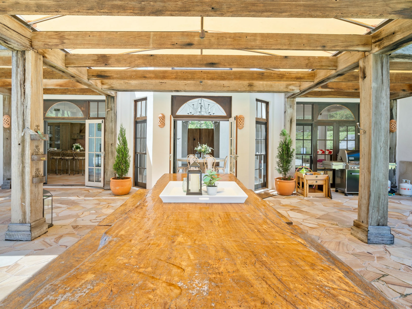
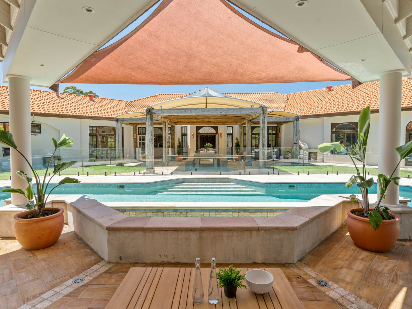
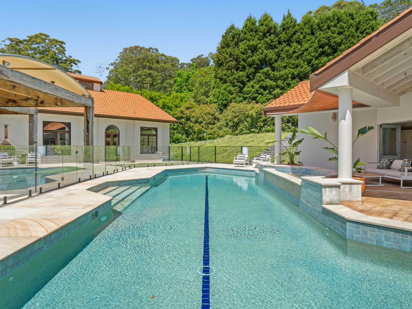
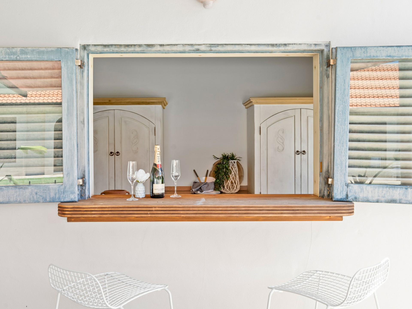
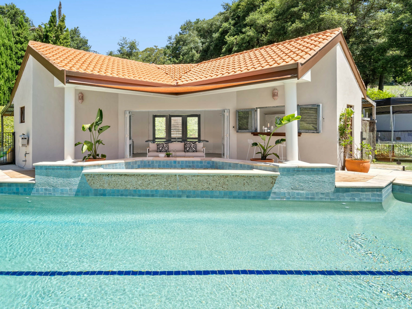
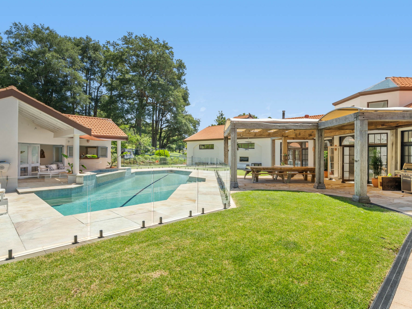
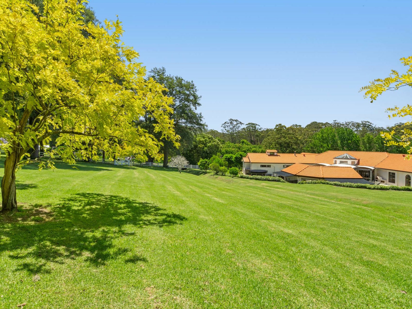
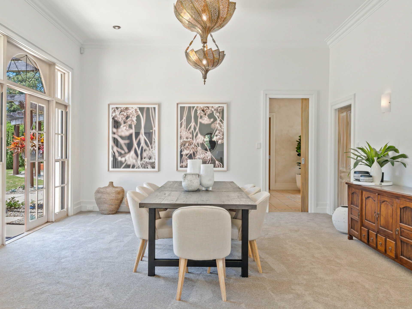
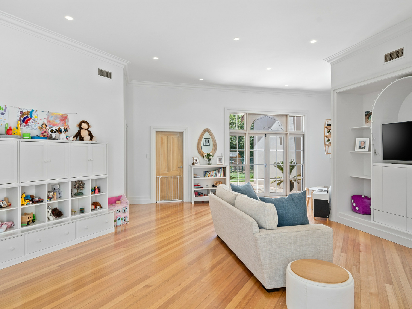
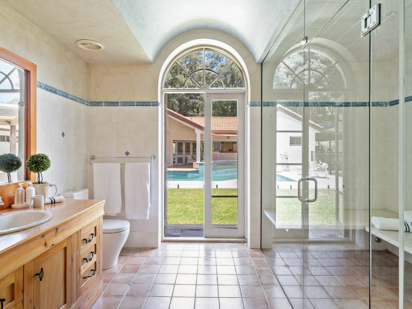
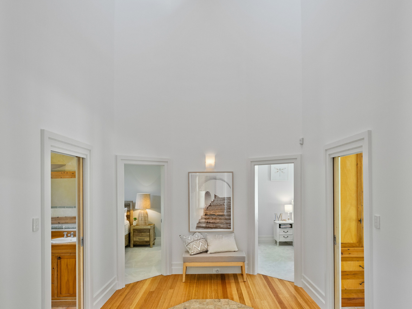
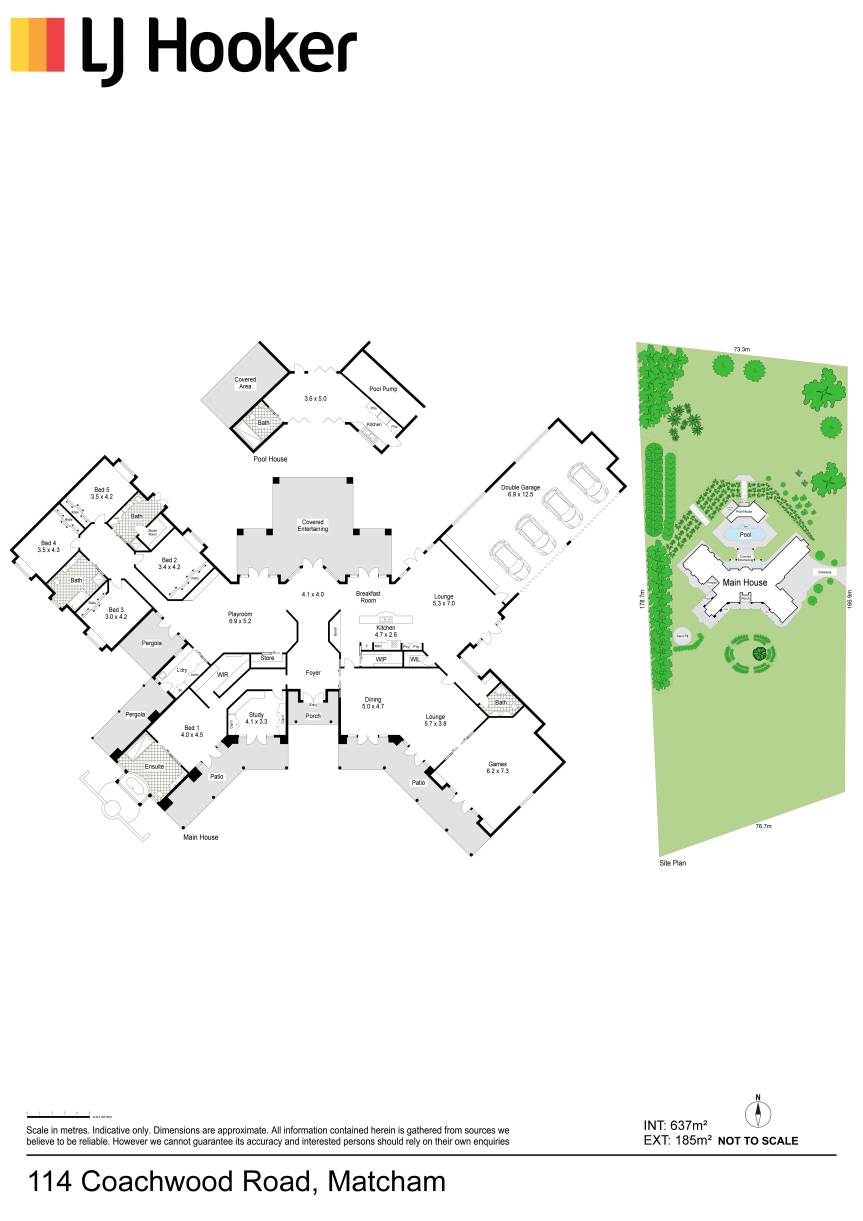
Property mainbar sidebar
Property Mainbar
114 Coachwood Road, MATCHAM
SOLD
Property Mobile Panel
For Sale
Property Details
Property Type House
House Size 430m²
Land 3.20 acre
Quintessential Santa Barbara Inspired Homestead
Perched perfectly along one of the most prestigious Central Coast streets and surrounded by stately gardens, this north facing Santa Barbara inspired retreat style home is a true architectural masterpiece and unequivocally breath taking from the first encounter.
Situated on 3.2 acres of pristine, illustrious grounds, the sun drenched 5-bedroom home and private guest house is uniquely encapsulated by its stunning 20 ft vestibule entranceways and dining rooms, prodigious recycled hardwood beams that exemplify the 20-metre terrazzo surrounded pool and outstanding consideration of indoor-outdoor flow. The single level configuration effectively allows for sprawling communal spaces, formal dining and living as well as segregated areas both indoor and out that can be viewed easily from multiple vantage points, making the family home truly the utmost in functional living for families while offering an unrivalled complimentary grandeur.
Moreover, the master quarters are remarkably memorable, featuring a luxuriant landscaped outlook and stained glass muntin's divided doors, a dual access floor to ceiling walk in wardrobe and lavish main bathroom that pays ode to traditional caliphal bath houses and Colonial Revival style architectural design.
Features:
- Sundrenched single level home with 12 ft ceilings, 6 bedrooms, 5 bathrooms and steam room
- 20 metre in ground pool and terrazzo tiled outdoor entertaining area
- 3.2 acre privately positioned north facing property with 125,000 litre tank water
- High ceiling 4 car garage and storage area suited to recreational vehicles
- Excellent outdoor entertaining area with 20 metre pool, undercover dining, multiple barbeque areas, pizza ovens and adjacent guest house
- Dual access guest house with kitchenette, ample storage, bathroom and alfresco sitting area
- Sundrenched segmented backyards that are ideal for children, a helicopter landing pad, vegetable plots or animals
- Grand open plan kitchen with adjacent atrium style dining, walk in butler's pantry and custom-made cabinetry
- Vestibule grand entranceway and atrium style ceilings throughout differing portions of the home
- Formal dining and living areas, with separate gym and bar which could easily be an additional bedroom, large study or rumpus
- Informal living areas and central rumpus room
Features
- Ensuite
- Study
- Air Conditioning
- Built-In-Robes
- Alarm System
- Dishwasher
- Carpeted
- Close to Schools
- Close to Shops
- Family room
- Garage
- Internal Laundry
- Kitchenette
- Pool
Property Brochures
- Property ID 1207GC1
property map
Property Sidebar
For Sale
Property Details
Property Type House
House Size 430m²
Land 3.20 acre
Sidebar Navigation
How can we help?
listing banner
Thank you for your enquiry. We will be in touch shortly.
